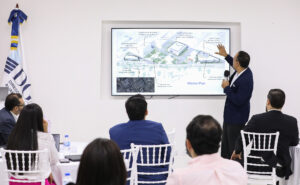The project involves consolidating all the Judicial Branch buildings corresponding to the National District into a judicial center to make the spaces for courtrooms and collaborative work more effective. It aims to structure a common office area for judges, lawyers and legal assistants, establish a secure vertical and horizontal circulation for both judges and staff, separate from the public circulation and a design that considers universal access for all individuals.
Furthermore, the project aims to enhance operational efficiency, adapt to the new model, create a city-facing space that is easily identifiable, provides a better experience for users and achieves the objectives outlined in its strategic vision.









